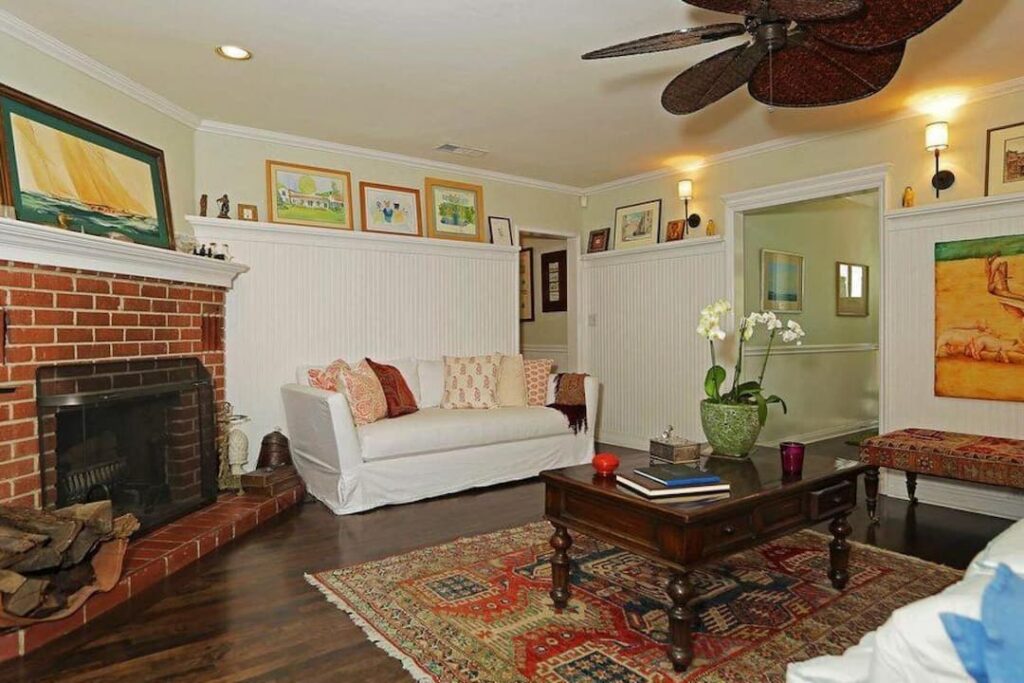Selena Gomez House – $2M Studio City Home: Selena Gomez is only 29 years old, but she has been making significant real-estate moves over the course of her career. After two years of being on the market, Trulia reported that she sold her Studio City house (which she bought for $2.249million) for $2.799m in 2020.
READ ALSO: Selena Gomez’s Measurements
The California home measures 3188 square feet and has four bedrooms and four bathrooms. It also features spacious living areas, a dreamy kitchen and dining space, as well as a large backyard. The traditional-style home was built in 1951. It has been completely renovated since then. You will notice the French doors, the multiple fireplaces and the cheeky artwork throughout this contemporary space.
Gomez’s main suite has not one but two large walk-in closets and a bright white spa bathroom. The backyard is surrounded by towering hedges and gardens. There’s also a large swimming pool, hot tub, barbecue area and patio for outdoor entertaining. Below, take a look at this colorful California estate.

READ: Taylor Swift’s Rhode Island House
A beautifully landscaped front yard makes a grand entrance. The house’s white exterior is complemented by blue shutters, windows and doors. Two symmetrical trees are planted to the sides of the front staircase.
To add elegance to the space’s atmosphere, enter through the foyer. The fireplace’s historic design features emerald-green marble detailing. This is complemented by jewel tones throughout the decor. The space is unified by a large area rug in neutral colors.
An open walkway leads from the foyer to the great room. It features a vintage piano that has been lit by modern globe lighting. The room’s modern gray walls are enhanced by the addition of wide-paneled wood floors that add natural warmth and lengthen it.
The foyer leads to the spacious great room, which has A-frame ceilings with rustic brick floors. Vibrant florals and built-in glass cabinets make it easy to display dishes and glassware.
The great room features a chef’s kitchen that has brick accents that run from the floor to an archway. It houses a six-burner stove. To complement the warmer colors, copper cookware is placed above a natural wood island. Skylights provide natural light and a bright, airy feel to white cabinets and backsplash.
ALSO READ: Jennifer Aniston House
Modern stainless steel appliances add a modern touch of elegance to the historic Mediterranean accents kitchen. The white, sleek design is enhanced by crown molding that wraps around the upper cabinets. The island is the centerpiece of the room and features many drawers that provide ample storage.
The contemporary design of the dining room is a complement to the original home’s style. It is located just off the great rooms. The exposed ceiling beams draw your eye up to the geometric chandelier. To make the room seem larger, neutral curtains are placed around the sliding glass doors. Accent chairs with similar colors keep the space feeling bright.
A sectional couch wraps around one end of the living room to create an sense of separation from the other rooms. The room’s opening is framed by columns, while recessed lighting along its ceiling helps keep the space unified with the bright skylights in the kitchen.
The main seating area is connected by a separate living area that features a historic fireplace and wainscotting along the walls. This room has a unique, cool vibe thanks to Gomez’s use of neon lighting, vibrant area rugs, and bright furniture.
The primary suite has bay windows that bring light into the large bedroom. The room is complemented by a large rug that adds a warm, inviting feel. A blue statement wall is placed behind the bed to accent the room’s light walls. The velvet armchair is positioned by the window.
Bright white tile is used in the bright bathroom, which features a walk-in glass shower and floor-to-ceiling tiles. The corner features a soaker tub and an arched window that lets in natural light.
This home gym looks amazing. It’s a perfect layout for celebrities who want to have their own yoga studio. Gomez integrated an elliptical and floor pillows, weights, and medicine balls into the space, while keeping it open.
READ ALSO: Ariana Grande House
The guesthouse has a private area that can be used as a place to unwind away from the main house. Natural wood beams create a focal point in the space that makes it feel bigger. The design is light and airy thanks to the use of white furniture.
The guesthouse is accessed from the backyard via a large swimming-pool. The pool’s edges are surrounded by stone details. Heavily trimmed hedges provide privacy from the surrounding neighborhood.
Brick walkways run through the backyard to an area for outdoor cooking complete with a grill, extra counter space, and other amenities. The home’s neutral exterior is complemented by white brick.
The outdoor area, which is viewed from the spa, has many seating options to entertain guests. We love the pergola that rests above the dining area. It is the perfect spot to unwind after a day of swimming in the California sun.
If you really enjoyed Selena Gomez House – $2M Studio City Home tour, I’d be very thankful if you’d help it spread by emailing it to your friends, or sharing it on Twitter, Instagram or Facebook. Thank you!
Related Articles
- Kendall Jenner House – Modern Home in Beverly Hills
- Ariana Grande House – Modern Hillside Hollywood Home
- Kylie Jenner House – New $36 Million Resort Mansion
- Kim Kardashian House – Hidden Hills
- Jennifer Aniston House – Bel-Air Mansion
- Taylor Swift’s Rhode Island Holiday House
- Top 100 Most Famous British Actresses – Hottest Celebrities
- Top 100 Hottest British Models- Hottest Celebrities
- Top 100 Most Famous British Female Singers – Hottest Celebrities






